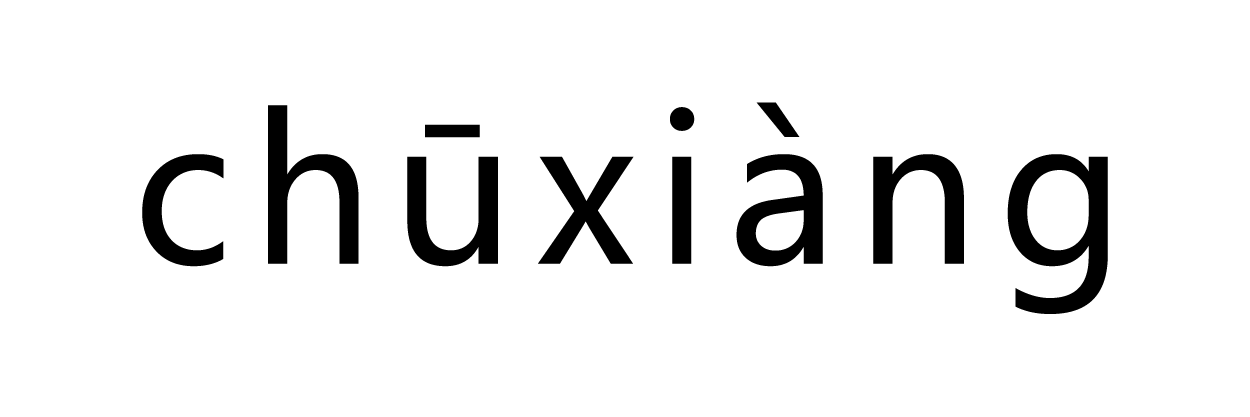
Location New Taipei City, Taiwan / Year 2024 / Character commercial / Area 135.5m²
-
「Gabi + bon 就是有咖啡有吃的」主理人說,其實就是這麼簡單。
此設計不僅是功能的實現,更是一場生活的提案,想像空間如同一幅沉穩且溫暖的畫作,
量體介於光與影之間,弧形牆體柔化幾何剛硬,讓色彩在平衡中呈現層次,
在這座空間中,咖啡與食物不僅是日常,更成為建築與人之間的橋樑,重新定義了城市中的一隅歸屬。
“Gabi + bon is simply about having coffee and food,” says the owner. It’s just that simple.
This design is more than just a realization of functionality; it’s a proposal for a way of living. The envisioned space resembles a serene and warm painting,
where the structure exists in the interplay of light and shadow. Curved walls soften the rigidity of geometric shapes, allowing colors to unfold in layers of balanced harmony.
Here, coffee and food go beyond daily essentials; they become a bridge between architecture and people, redefining a corner of belonging within the city.































