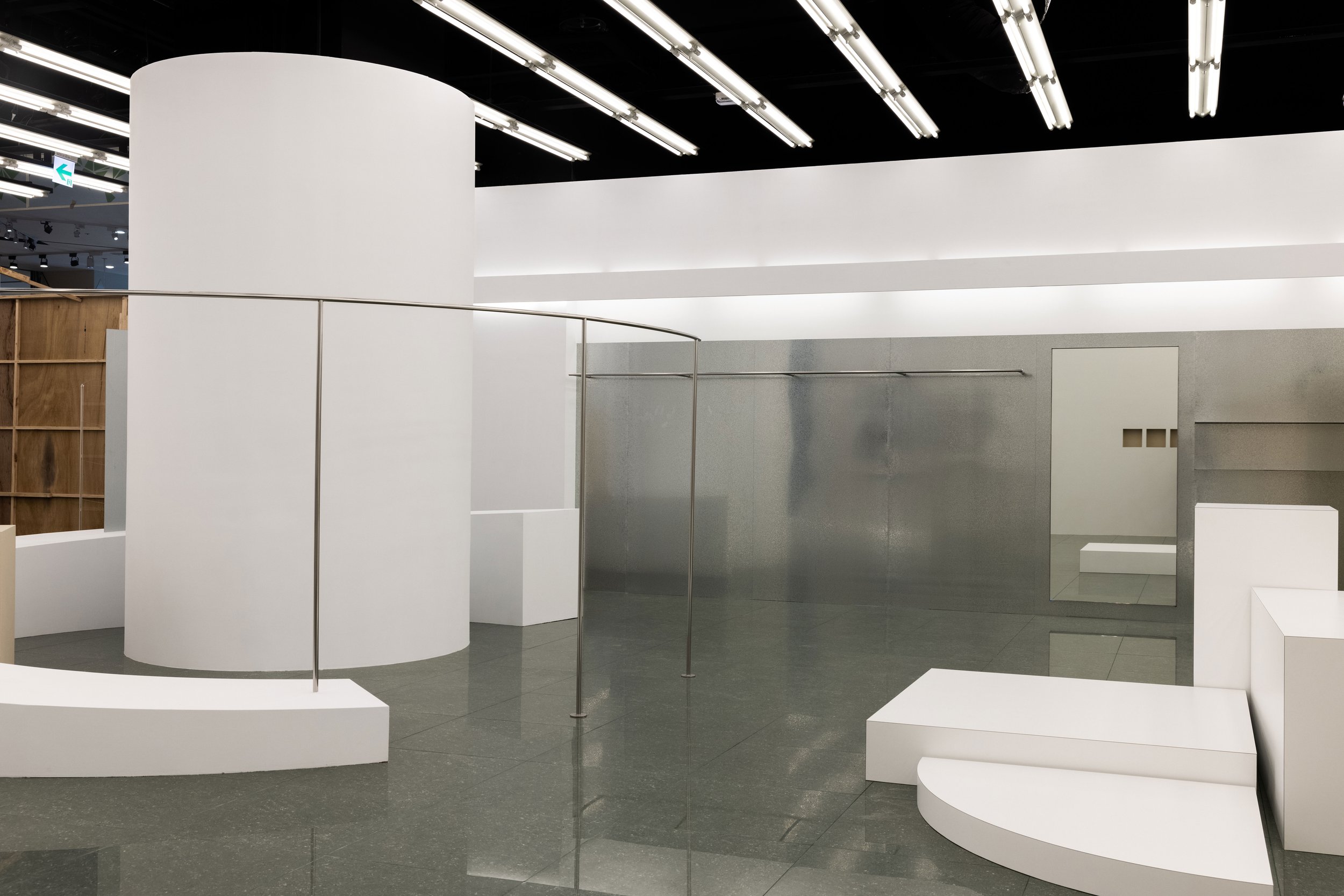Location Chiayi, Taiwan / Year 2022 / Character commercial / Area 208m²
-
將空間回歸純粹簡潔,型隨機能,使用地面的綠色磁磚作為整體空間的主要基調,讓牆面保持乾淨襯托空間的純淨感,取消多餘的裝飾,讓空間量體隨著動線與機能形成。量體上使用大小不一的同心圓弧,在空間場域形成循環規律的動線,有效的利用空間不同的面向。規劃空間排佈時,將主要視覺量體設定在俐落的斜面量體並於量體間利用減法方式交錯虛實,形成不同的消費體驗,創造空間主要設計語彙套用在空間各角落,落實空間一致性。
The space returns to simplicity and minimalist and maintains functionality. Green floor tiles are used as the main tone. Walls are kept clean to bring out the purity of the space, and redundant decorations are removed to enable the space volume to form with the moving lines and functions. Concentric arcs of different sizes are used to form circular and regular moving lines in the space, effectively utilizing different aspects of the space. When planning the space arrangement, the main visual volume is configured on a neat slope, and deduction is applied between the volumes to interlace the physical and virtual space. This forms different consumption experiences, and the main design language is applied to all corners of the space to achieve consistency.




























