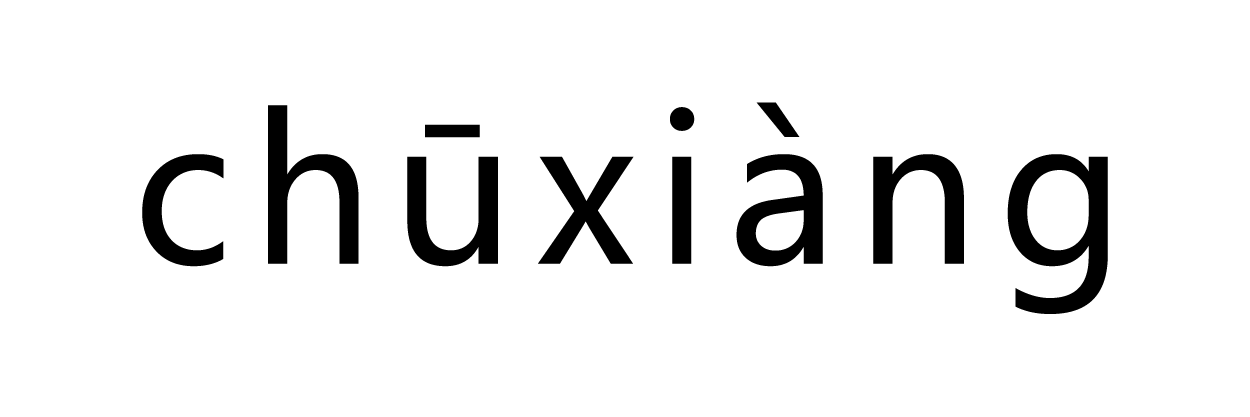Location Taipei City, Taiwan / Year 2021 / Character office / Area 100m²
-
正方形的室內空間,如同一個框架透過排列呈現有秩序的四個大方塊及數個小方塊組合。框架前後的大面玻璃將光線與綠意引入室內。
A square interior space appears as an orderly combination of four large squares and several small squares through the arrangement of a frame. The large glass surfaces in front and behind the frame bring light and greenery into the room.
室內以完全開方式的配置作為主軸,利用塊體編排的垂直水平將空間劃分為四個區域,展示區、會議室、辦公區、材料室,四個區域是獨立的卻也緊緊串聯著。
The interior is arranged in a fully open format as the main axis, space is divided into four areas, the Exhibition Area, Meeting Room, Office Area, and Material Room, using the vertical-horizontal arrangement of the blocks and although the four areas are independent, they are also closely linked.
大框架以灰綠色調作為基底,搭配著木紋、黑鐵、灰泥的各個方塊。
The main framework is based on grey-green tints, the individual squares are designed with wood grain, black-iron, and mortar.




















