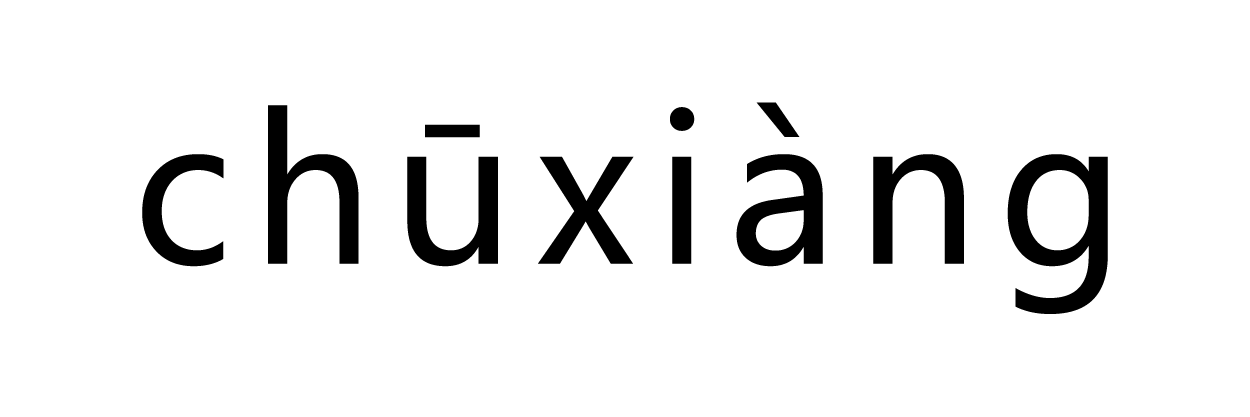Location Taipei City, Taiwan / Year 2024 / Character residential / Area 66m²
-
視覺平衡是指在元素之間的分佈和排列方式 , 使得畫面看起來穩定且不失美感。而空間中的平衡 , 是這場案件的主題 。
Visual balance refers to the distribution and arrangement of elements that make the composition appear stable and aesthetically pleasing. Balance within a space is the theme of this case.
書房以半開放式的方式呈現,架高地板的高低落差及格柵屏風半遮的穿透感界定客廳與書房空間 , 並讓使用者各自待在兩個場域 , 還能保有各自的空間氛圍感 。The study is presented in a semi-open style, where the elevated flooring creates a sense of height variation, and the partially obscured permeability of the lattice screen delineates the living room and study spaces. This allows users to remain in their respective areas while preserving the unique ambiance of each space.
空間內的圓弧線條,搭配木質與塗料,將兩種材質調和為平衡的效果。The curved lines within the space, combined with wood and paint, harmonize the two materials to create a balanced effect.
























