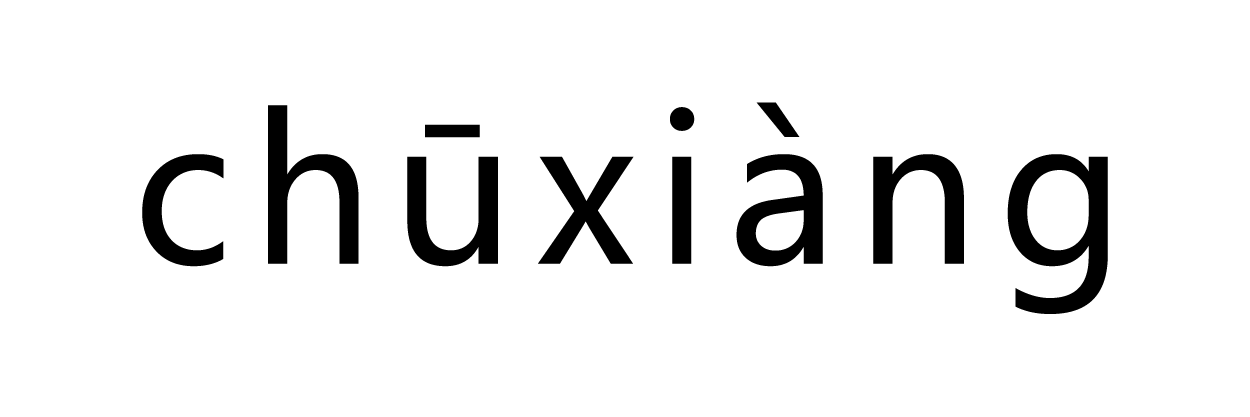Location Taipei City, Taiwan / Year 2022 / Character residential / Area 70m²
-
利用量體概念作為此案的設計主軸
Building mass and shape orientation
室內平面以塊狀方式劃分各場域,褪去過多的表面材以白色作為基底,突顯量體在空間中與動線的關係
The concept of building mass and shape orientation is used as the design axis of this project.
室內隔間將所有的量體降低,並將高點設定在同一水平線上,上方以透明玻璃隔間。試圖使空間的量體輕量並使光線的流動更為通透至各空間
The interior plane divided into various fields by blocks, with excess surface material removed under the white-color scheme, highlights the relationship of the building mass and shape orientation with the people flow in the space. With transparent glass set on their tops for partitioning, the indoor partitions lower the building mass and set the high points on the same level. It is intended to make a lighter building mass for smoother illumination flows into all partitioned spaces.











